- Typologie
- Community
- Projekt
- Prolonged Berlin I: Arbteiter*innenhaus nächst Gut 026
- Jahr
- 2018 -
- Ort
- Am Gut, Uckermark, Brandenburg, Deutschland
- In 1870, three workers' houses with annexes for self-sufficiency were built along the driveway of a former country estate in the Uckermark according to standardised blueprints. The ground floor housed four residential units, each consisting of a small parlour with a chamber. The roof provided storage space and accommodation for two day labourers. The task was to provide modest living space for four parties and areas for communal uses such as cooking and eating on the plot of the centre house. Contrary to the original idea of demolishing the existing building with a footprint of just over 200 m² and constructing a much smaller new building in line with the budget, c/o now convinced the client to retain it. The floor plan configuration of the already equally divided by four ground floor was largely retained; the stairwell leading to the roof was converted into a communal kitchen area, from which the house is now entered and the sanitary areas, which are also used communally, can be reached from there as the top floor via the renovated staircase. All extensions were removed there to create a large communal room under the renovated and partially replaced roof truss. In order to give the top floor a connection to the garden and the Uckermark landscape, the west gable was copy and pasted and rotated by 90° with a generous opening towards it.
- team c/o now
- Tobias Hönig, Andrijana Ivanda, Markus Rampl, Paul Reinhardt, Duy An Tran
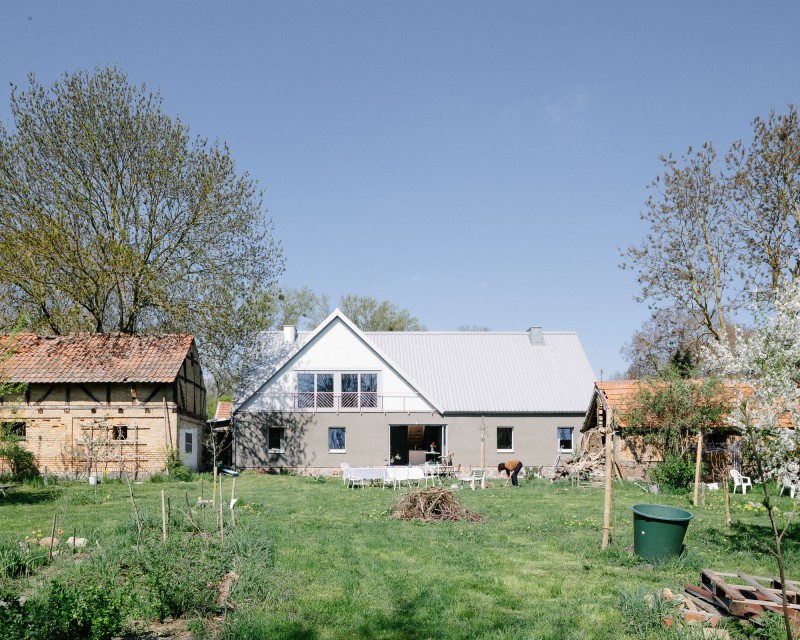 026
026
Abb.___Photography: Anika Spereiter. © c/o now
 026
026
Abb.___© c/o now
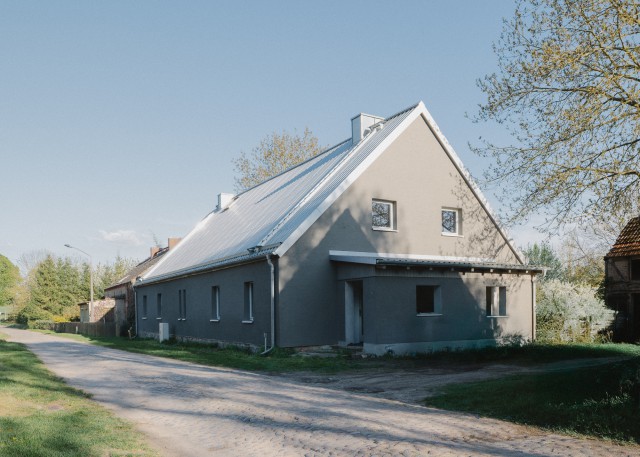 026
026
Abb.___© c/o now
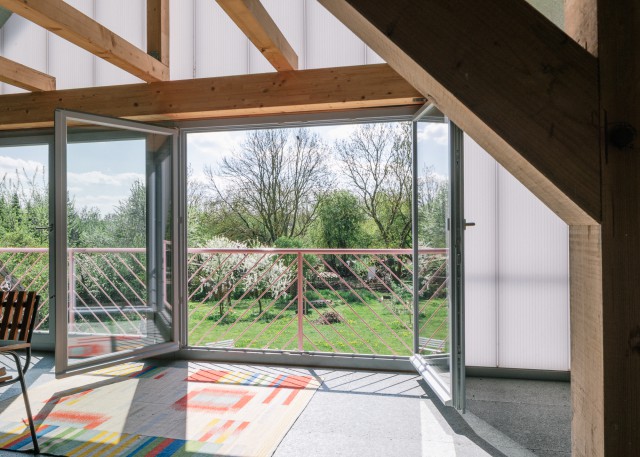 026
026
Abb.___Photography: Anika Spereiter. © c/o now
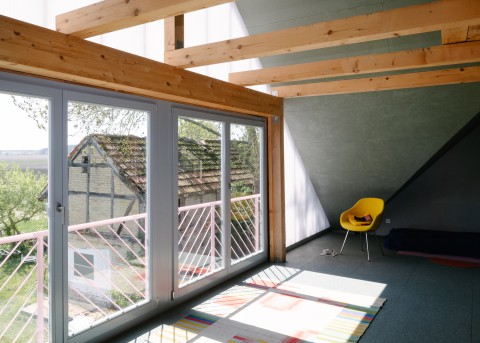 026
026
Abb.___© c/o now
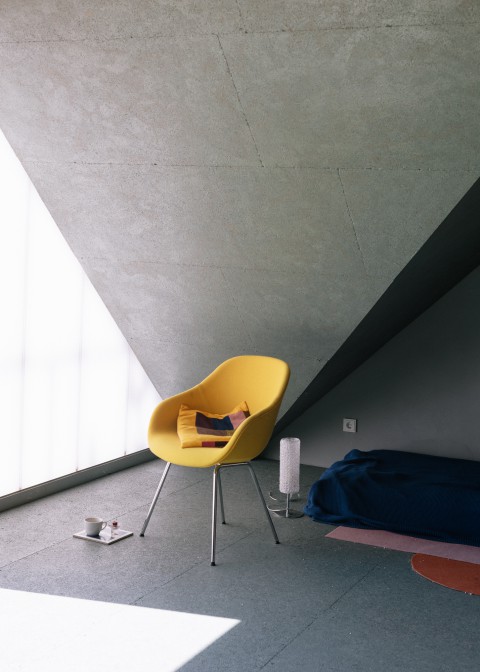 026
026
Abb.___© c/o now
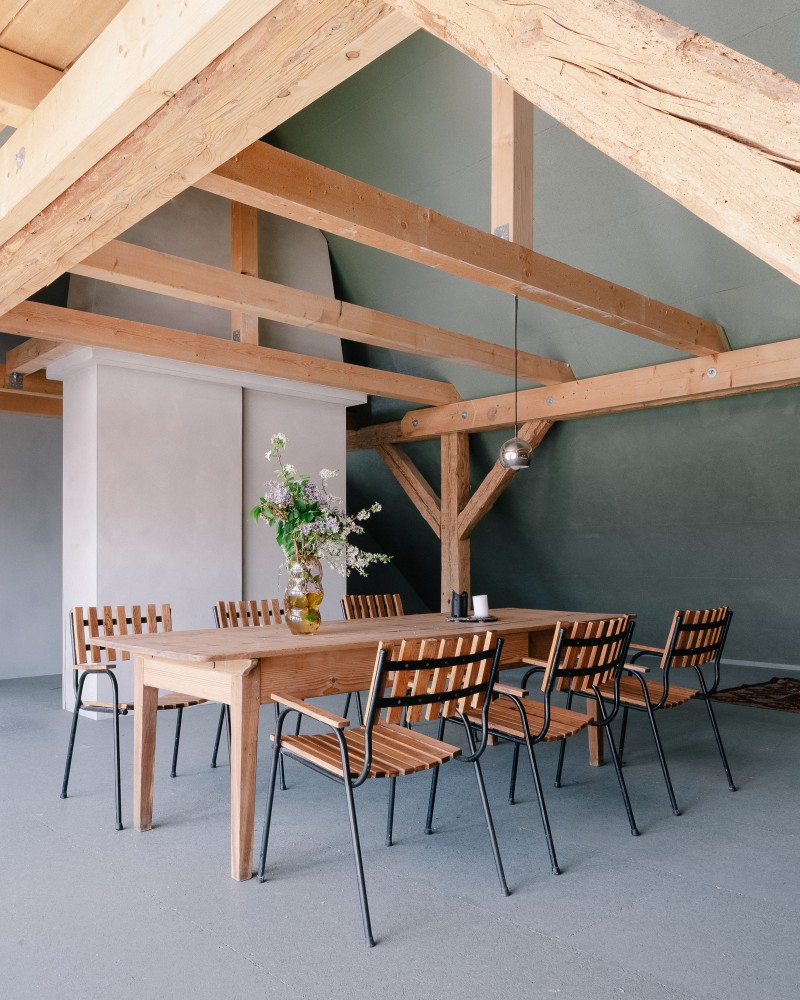 026
026
Abb.___© c/o now
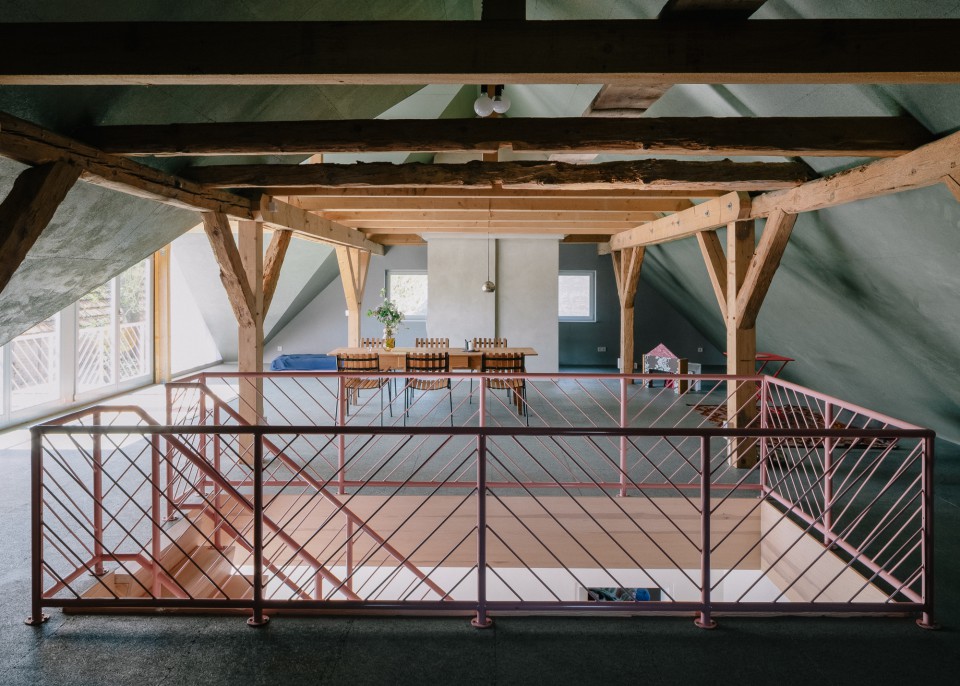 026
026
Abb.___© c/o now
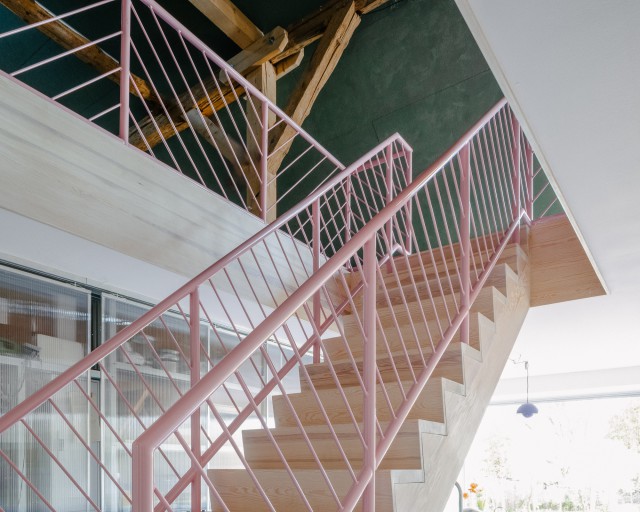 026
026
Abb.___© c/o now
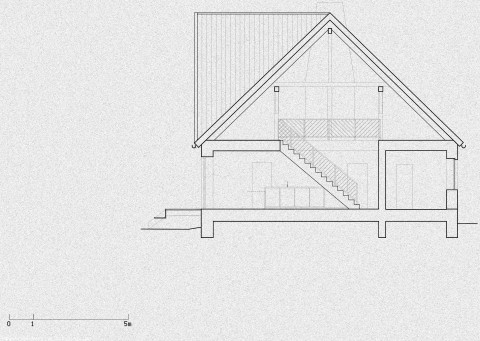 026
026
Abb.___© c/o now
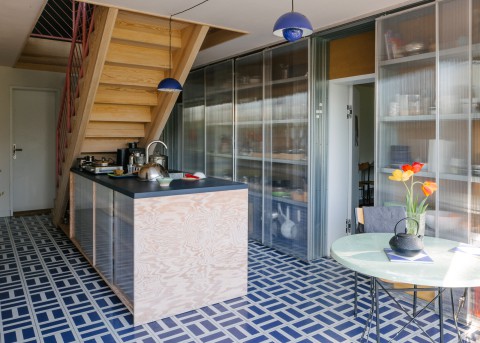 026
026
Abb.___© c/o now
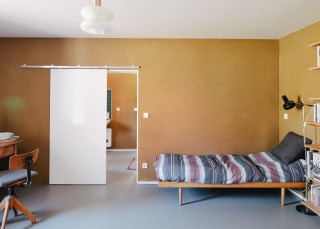 026
026
Abb.___© c/o now
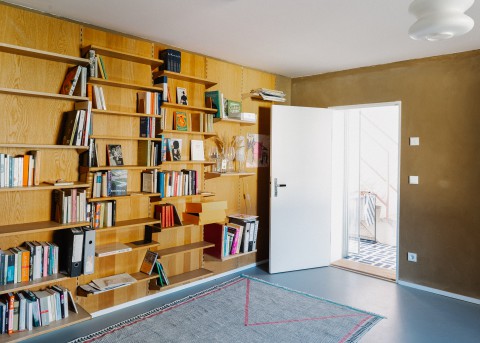 026
026
Abb.___© c/o now
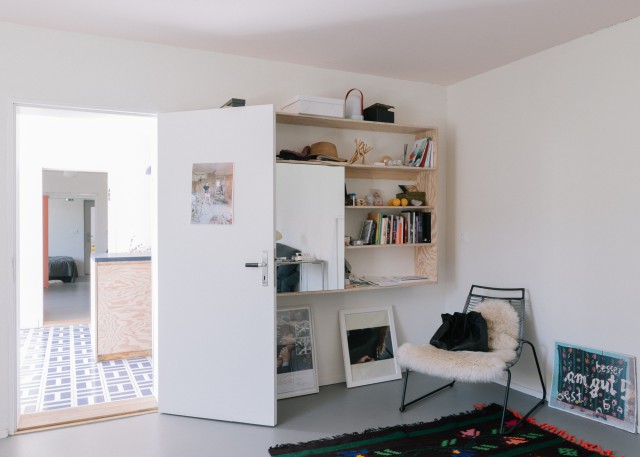 026
026
Abb.___© c/o now
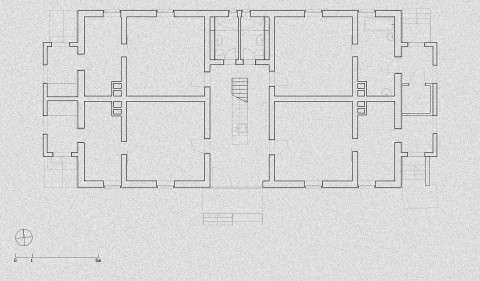 026
026
Abb.___© c/o now
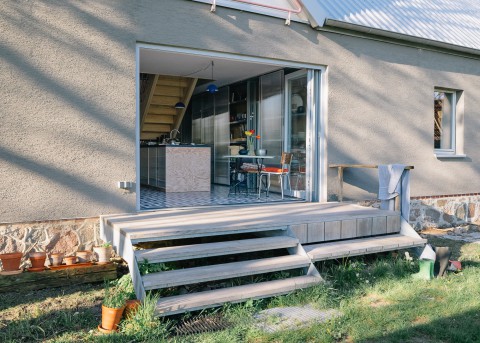 026
026
Abb.___© c/o now
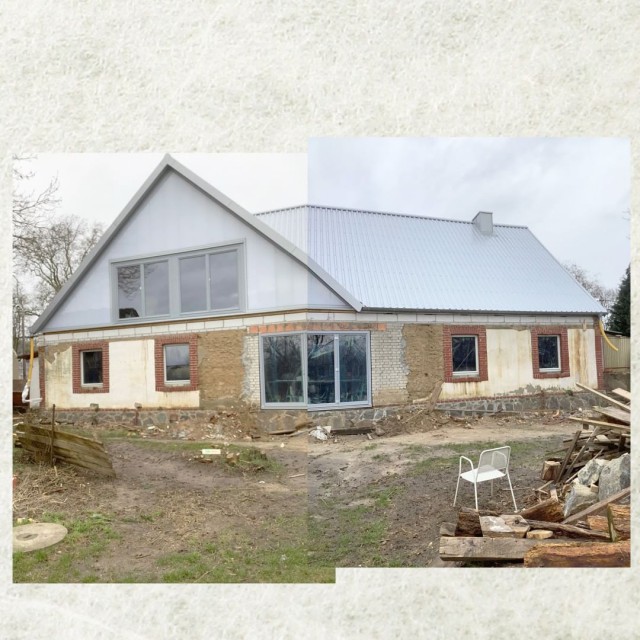 026
026
Abb.___© c/o now
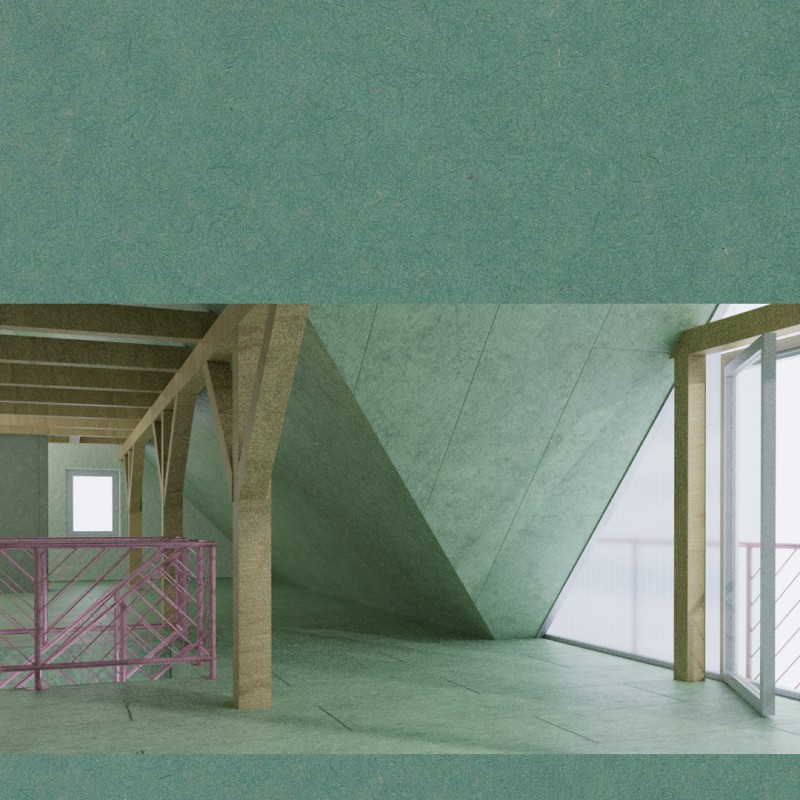 026
026
Abb.___© c/o now
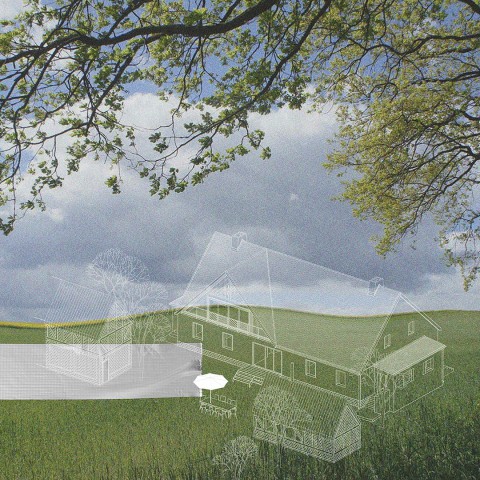 026
026
Abb.___© c/o now
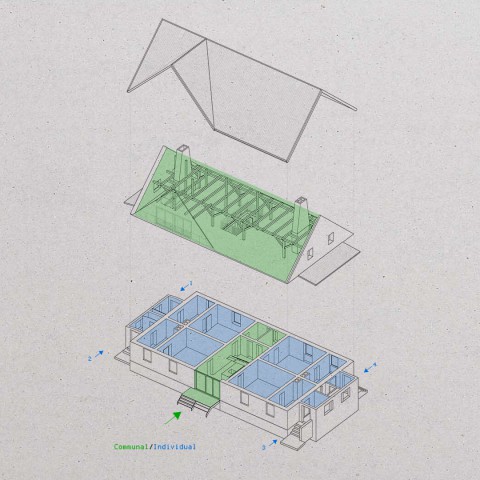 026
026
Abb.___© c/o now
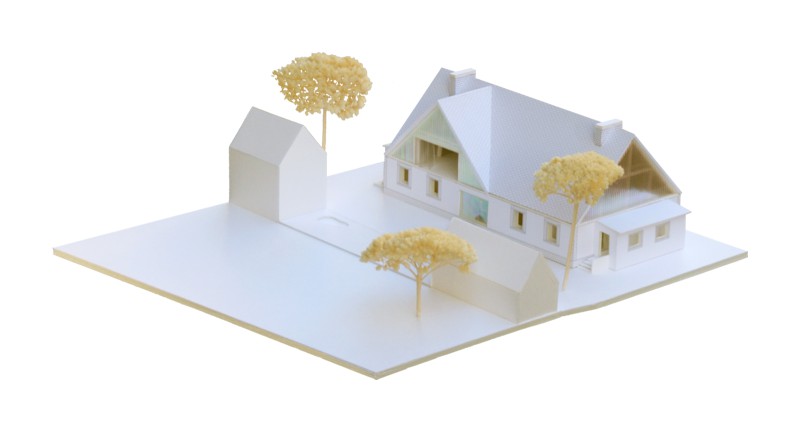 026
026
Abb.___© c/o now
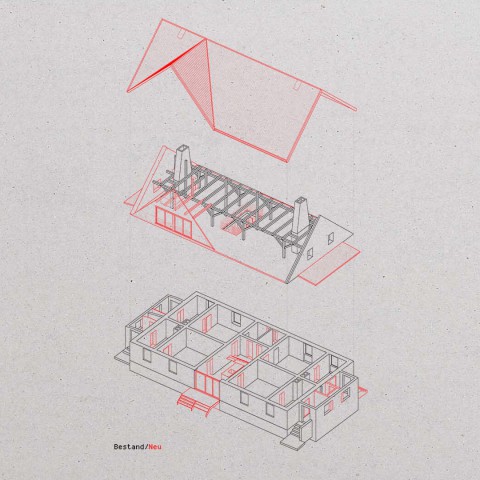 026
026
Abb.___© c/o now
 026
026
Abb.___United Colours of GDR
© c/o now
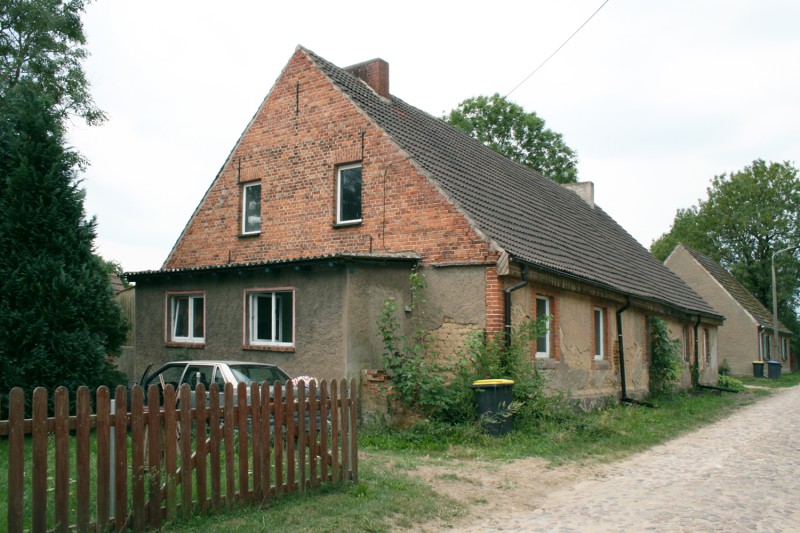 026
026
Abb.___© c/o now
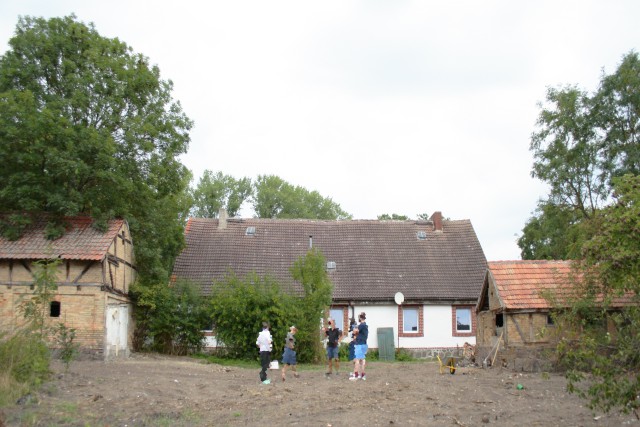 026
026
Abb.___© c/o now