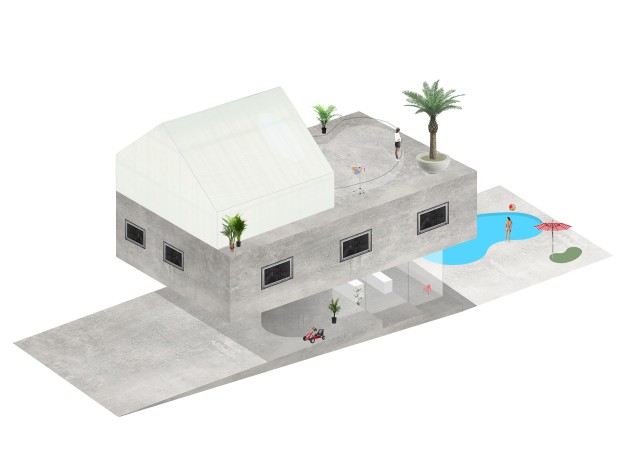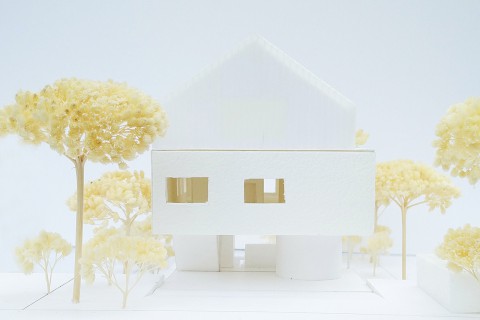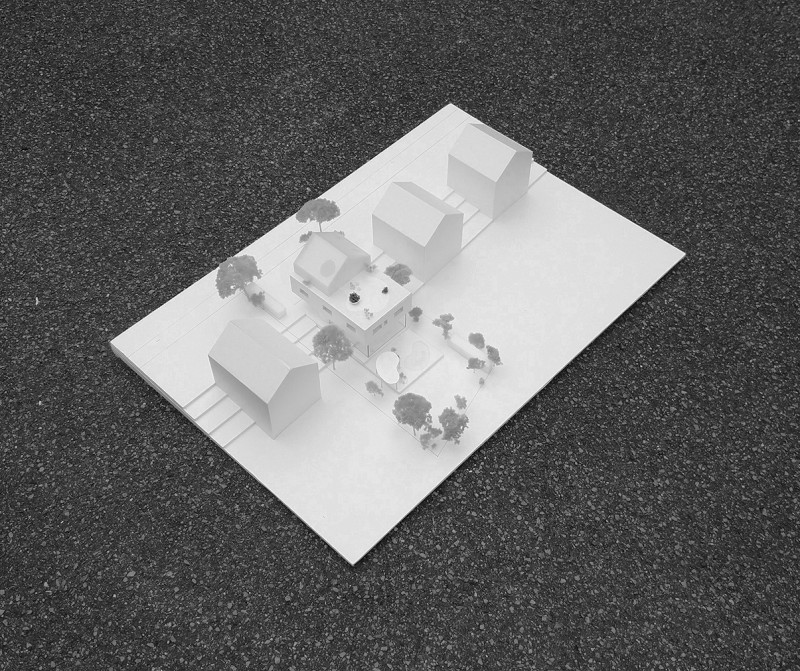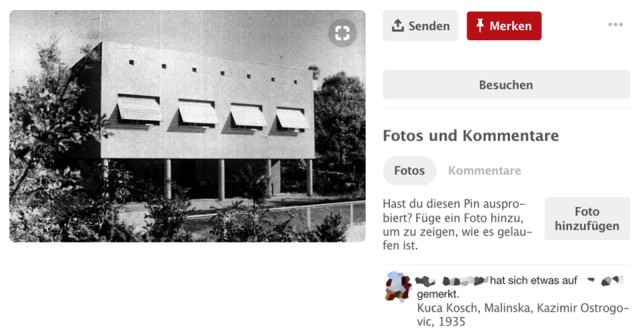- Typology
- Home
- Project
- Karthause 018
- year
- 2017
- Location
- Regensburg, Bayern, Deutschland
- Concept for an „extended-family-townhouse“ on the northern slope of a settlement from the 1930s.
- team c/o now
- Ioulios Georgiou, Tobias Hönig, Andrijana Ivanda, Markus Rampl, Paul Reinhardt
- structural engineering
- Matthias Beckh, Malgorzata Adamek Lopes (BuroHappold Engineering)
 018
018
Fig.___© c/o now
 018
018
Fig.___© c/o now
 018
018
Fig.___© c/o now
 018
018
Fig.___#sourcesofideas:
https://hr.wikipedia.org/wiki/Kazimir_Ostrogovi%C4%87© www.pinterest.de
 018
018
Fig.___The structure and the condition of the 1938 erected building, as well as its highs - especially of the basement which towards the garden is ground leveld - make a conversion following the clients conception almost impossible.
unknown
The clients own a house in a settlement of gable-fronted apartment buildings from the 1930s in Regensburg. The task was to replace the existing building with a new construction which should serve as a shared space for 3 generations while at the same time offering individual/private retreats.. Due to the topography, which is north orientated and slightly falls towards the garden in the back, elements as north-south-connections, permeabilities and closed surfaces or a roof terrace play an important role in the considerations of the clients and the planers. The settlement is not listed but according to §34 of the German building code, the so-called "insertion rule", a new construction has to blend in with the silhouette of a gable wall.
c/o now suggested/suggests a ground level that should give the house its shared space. In orientation to the topography from south (facing the street) to north (facing the garden) it stays wide open, while the “living box” above the ground level has a more closed character and can be used as private retreats. The “living box” is lifted by a triangle, a cylinder and an exposed column. A roof-garden-house in the shape of the surrounding gables is put on top of the overlying roof and cut following the views and insights from street level.