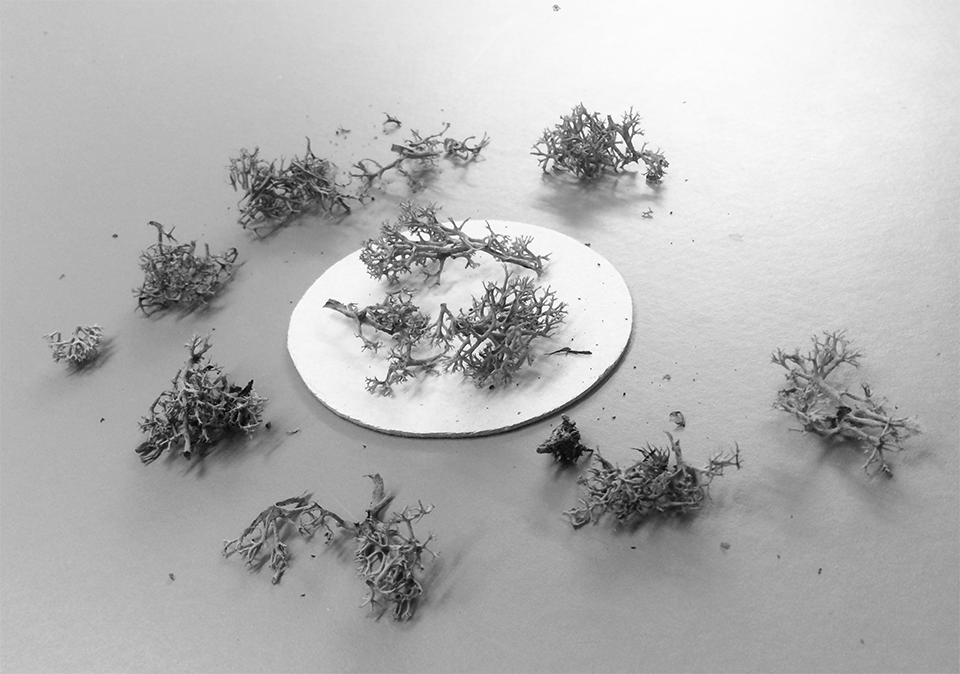- Typology
- Community
- Project
- KARUNA Center for Communication & Social Innovation 017
- year
- 2017 - 2018
- Location
- Buch, Bezirk Pankow, Berlin, Deutschland
- Center for Communication & Social Innovation: A multifunctional building serving as a neighbourhood center and as an adaptable space for the NGO KARUNA.
- team c/o now
- Tobias Hönig, Andrijana Ivanda, Markus Rampl, Paul Reinhardt
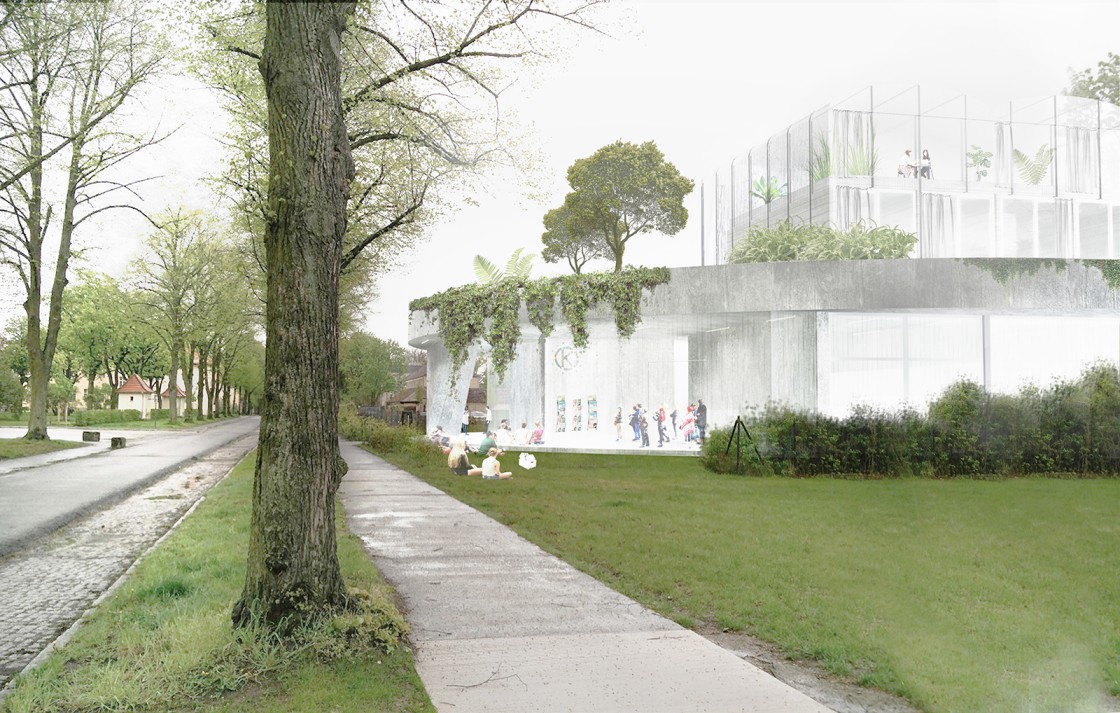 017
017
Fig.001Visualization of the first proposal: The KARUNA-Center’s public usages, accessible from all sides on street level, are clearly recognizable on the ground floor. The garden continuers on the cut out and lifted green and houses the more private rooms inside climate envelopes.
© c/o now
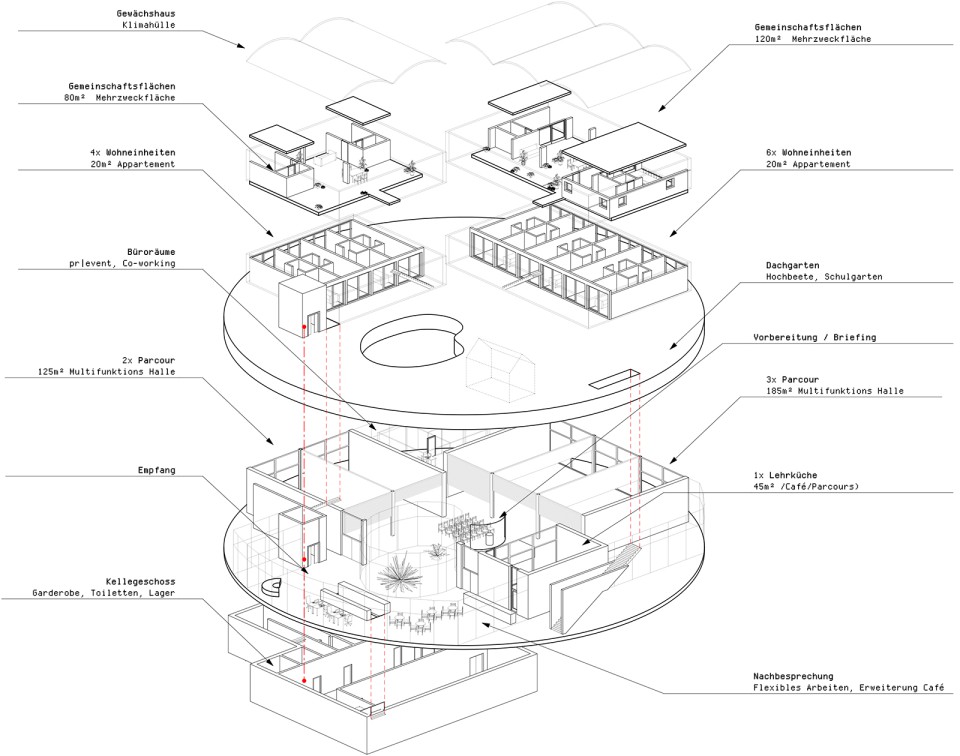 017
017
Fig.___The exploded view shows exemplary usages and their placement. The basement accommodates a cloakroom with lockers, toilets, utility- and storage spaces. There are two space-clusters, one consisting of two times, the other of thee times 64 square meters surface area, each interconnectable to one big space and addable to the entire ground floor by the opening of sectional gates. Beside the elevator shaft, one also finds a teaching kitchen there (equally usable for possible gastronomical special use), a co-working/office-space, a reception with affiliated café and one big, free playable lobby, all of them organized around a cut out inner courtyard. Stair-tubes are positioned on the edge of the slab above the ground floor and allow a use of the garden level independently from the street level. This upper floor is widely created as garden area with, beside sheds and greenhouses put on it, two climate envelopes that house overall 10 living units + put in utilizable volumes.
© c/o now
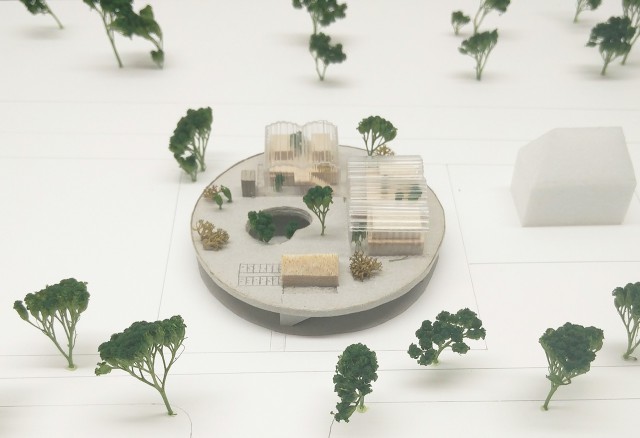 017
017
Fig.___© c/o now
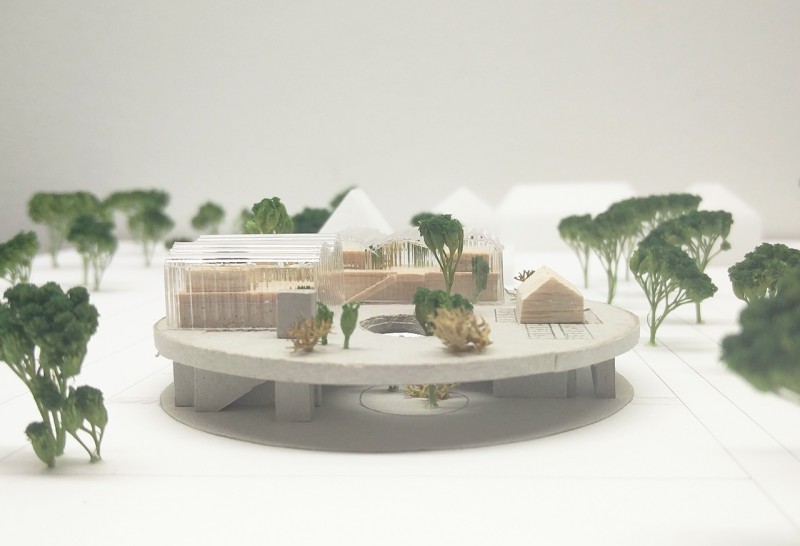 017
017
Fig.___© c/o now
![]() 017
017
Fig.___/// Idea /// Step 1: The existing green is cut out circularly /// Step 2: The cutting gets lifeted /// Step 3: The requested publicly accessible volumes on street level get inserted under the cutting /// Step 4: The more private usages get positioned on the cut out, lifted green /// Done ///
© c/o now
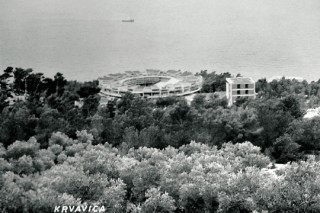 017
017
Fig.___#sourcesofideas:
Rikard Marasović-
