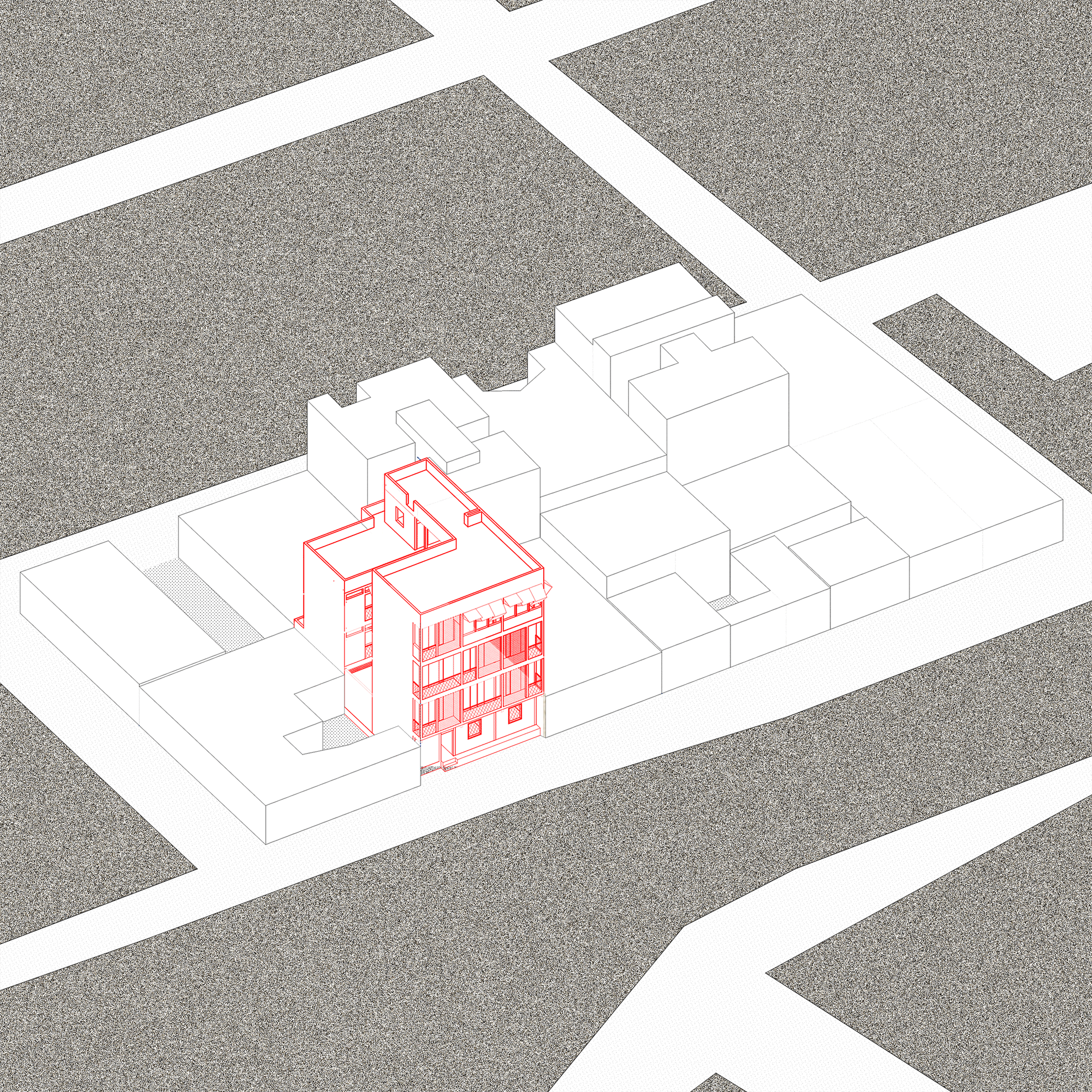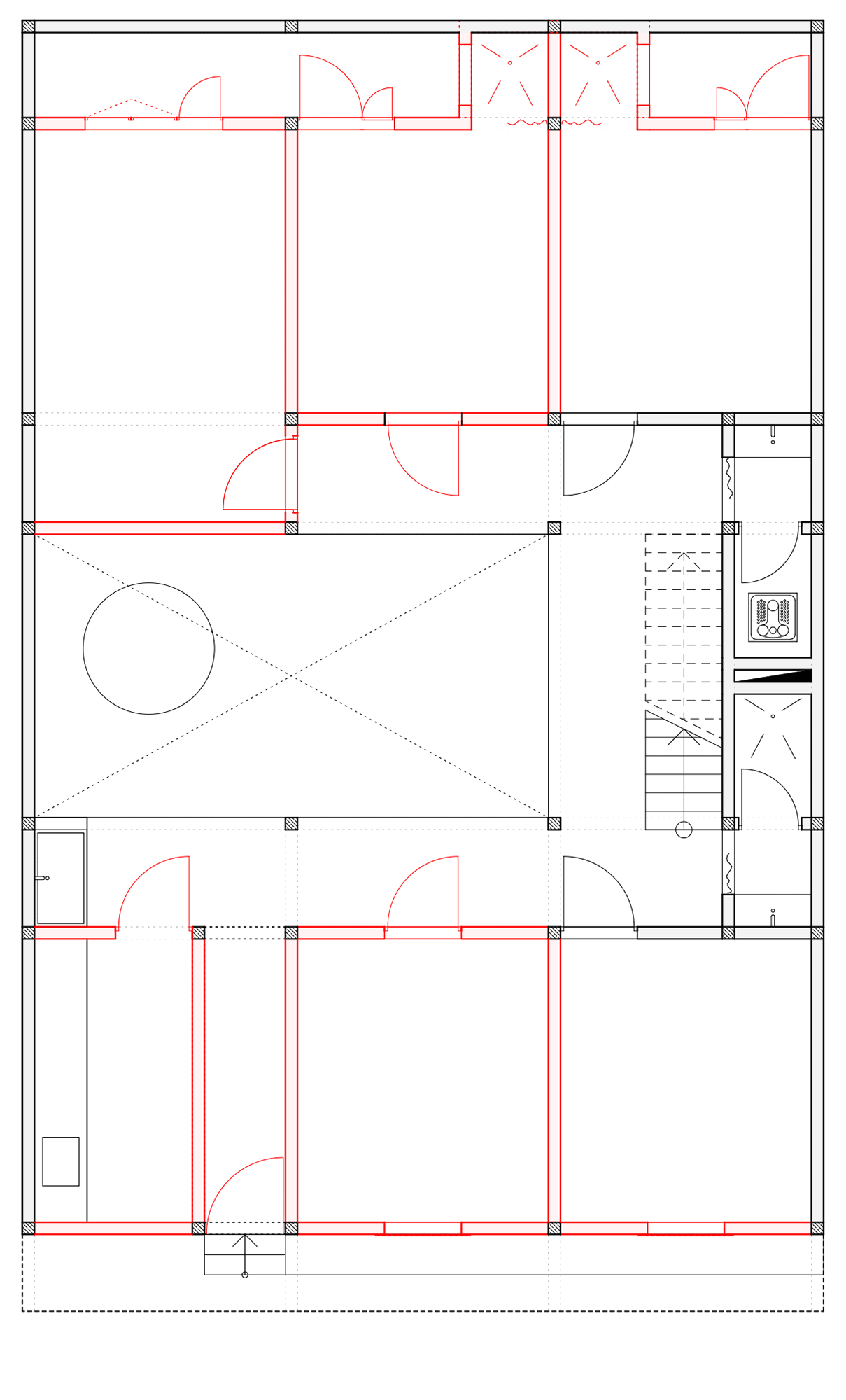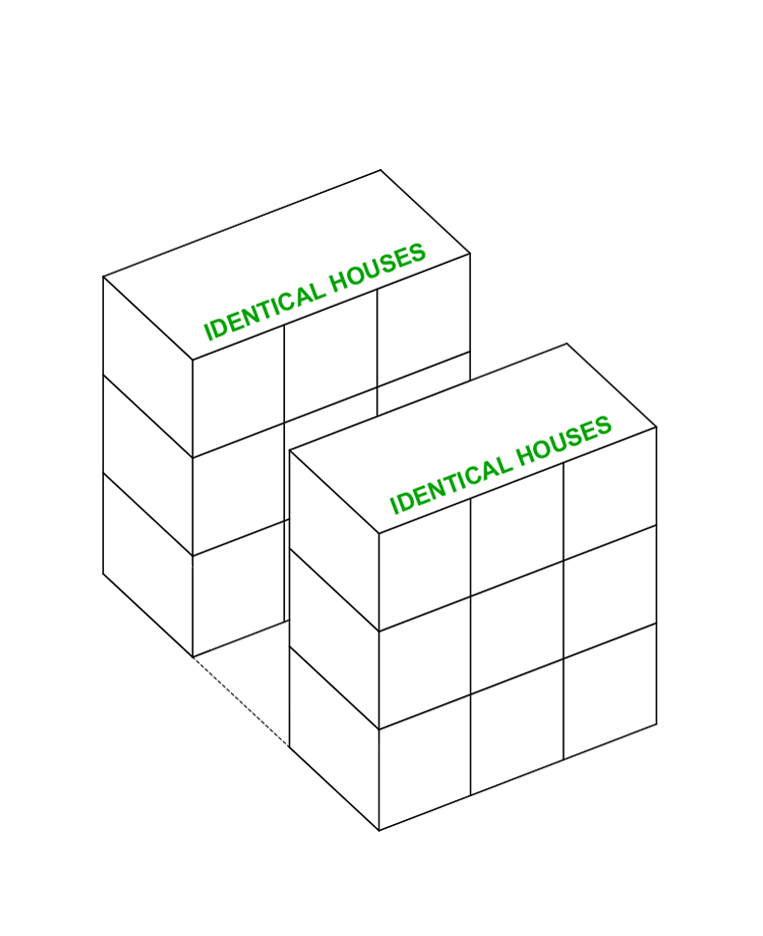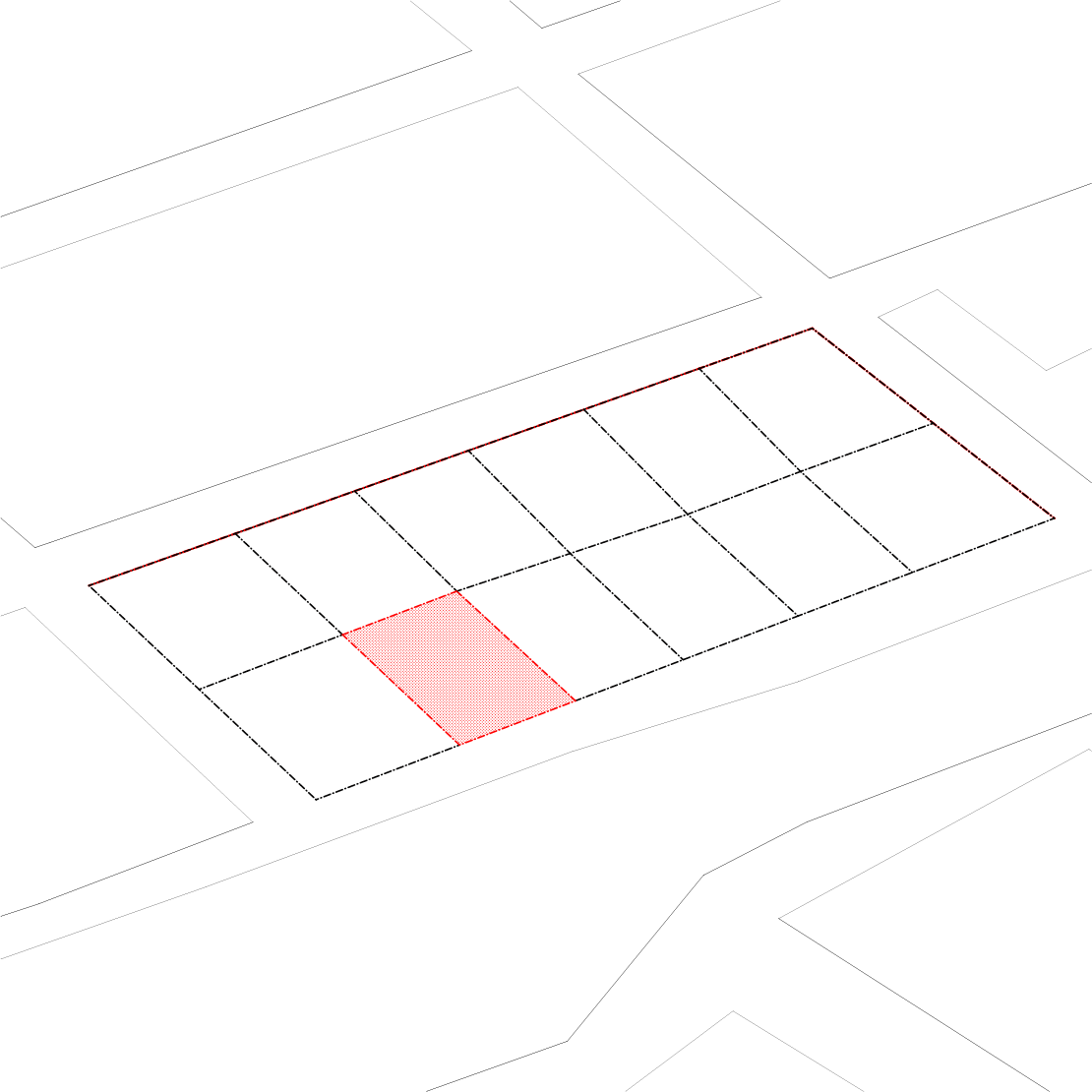- Typology
- Home
- Project
- Diouwanem Diammaguen XXX
- Partner
- Client
for: Ousmane Toure
- year
- 2021 - 2023
- Location
- Diammaguen, Ville de Pikine, Senegal
- Many village or family communities in Senegal have houses in the capital Dakar and its suburbs in addition to their main residences, which are usually compounds consisting of several related individual houses. These second homes are used as accommodation for business/bureaucratic matters, and younger family members who come to Dakar, the economic centre of Senegal, to work, often live here for longer periods. c/o now has designed such a house for the family of Ousmane Touré, a Senegalese living in Berlin, which is orientated towards the type of town house common in Dakar, and can be read as a regionally specific form of the Masion Dom-Ino. The Berlin-based graphic designers from Büro Otto Sauhaus were responsible for the surface design. As the Touré family is a family of craftsmen, they worked exclusively with craftsmen they know, who - as is customary in Senegal - interpreted and significantly updated the plans during construction. The blueprint from Berlin, which essentially suggested small tricks to improve the natural ventilation of the house compared to the original type, was (surprisingly) realised with one more storey than planned. c/o now, who communicated with the team on site exclusively via WhatsApp, have - as they say themselves - ‘learnt to let go in places where you normally don't let go as an architect.’
- team c/o now
- Tobias Hönig, Andrijana Ivanda, Sarah Lampater, Markus Rampl, Paul Reinhardt, Ousmane Toure, Duy An Tran, Diyar Ünlücay
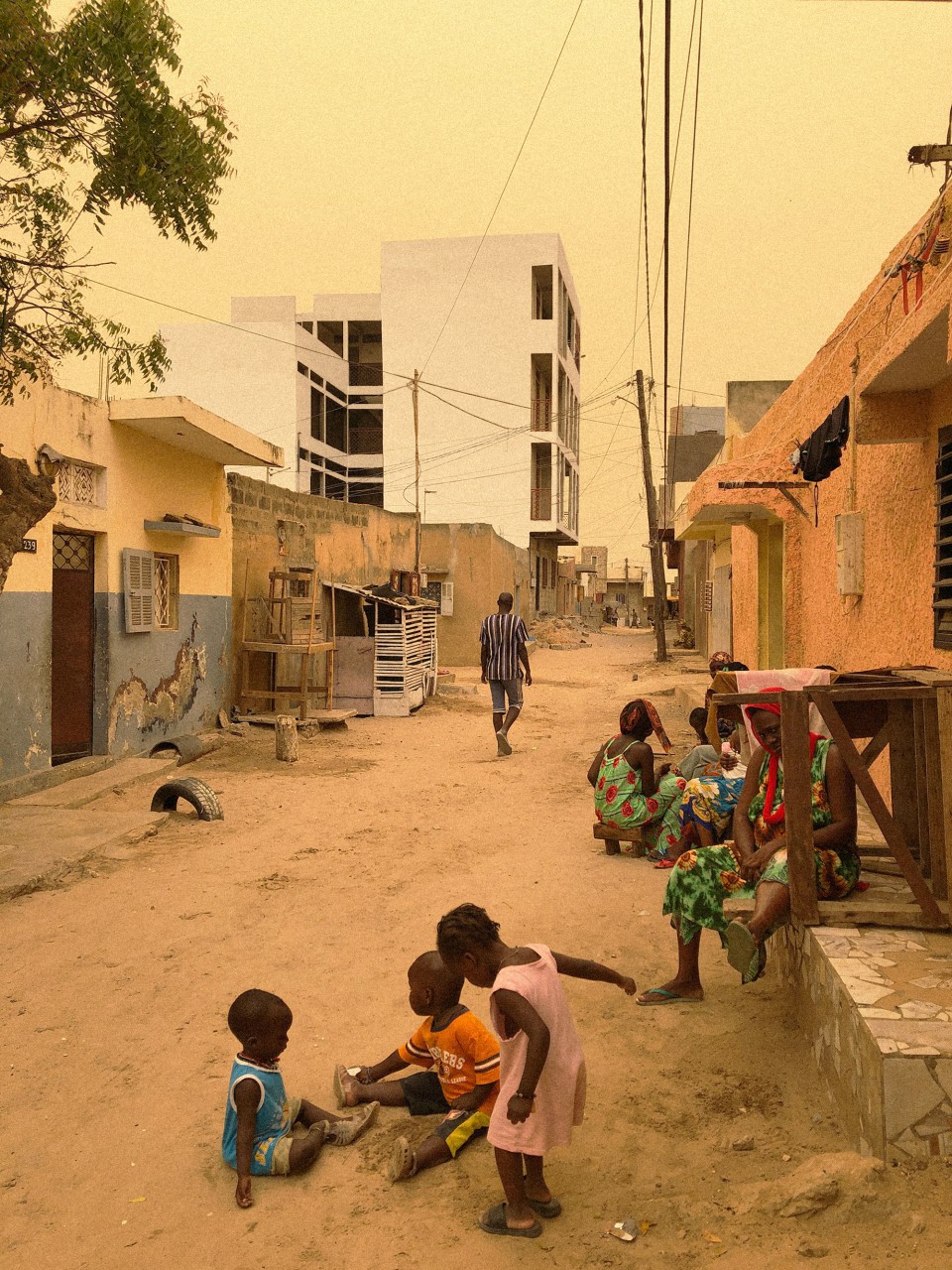 XXX
XXX
Fig.___---
© Büro Otto Sauhaus & c/o now
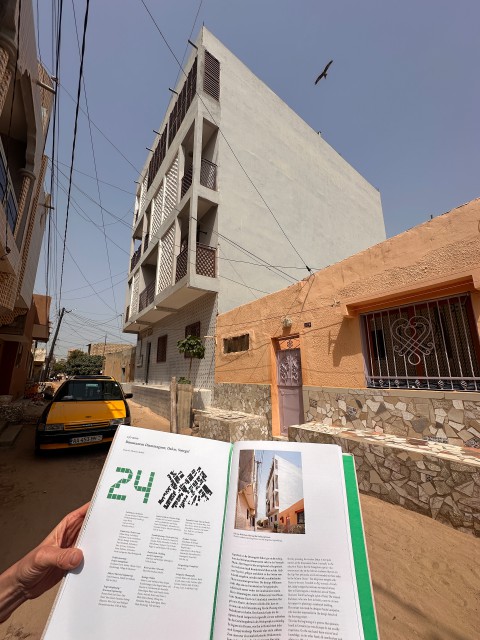 XXX
XXX
Fig.___Philipp Meuser of Dom Publishers with the German Architecture Yearbook 2025 in front of the project.
Photography: Philipp Meuser / Dom Publishers
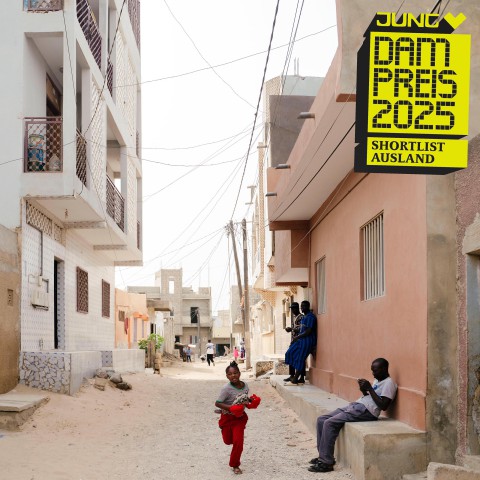 XXX
XXX
Fig.___DAM Preis 2025 - Shortlist Ausland
© c/o now - Photography by Carmen Yasmine Abd Ali
- XXX
Gif.___Drone footage: Philipp Meuser / Dom Publishers
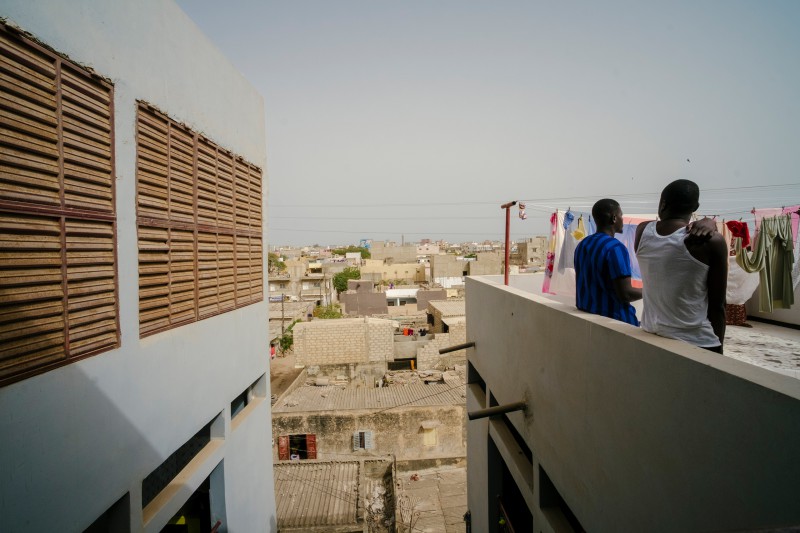 XXX
XXX
Fig.___© c/o now - Photography by Carmen Yasmine Abd Ali
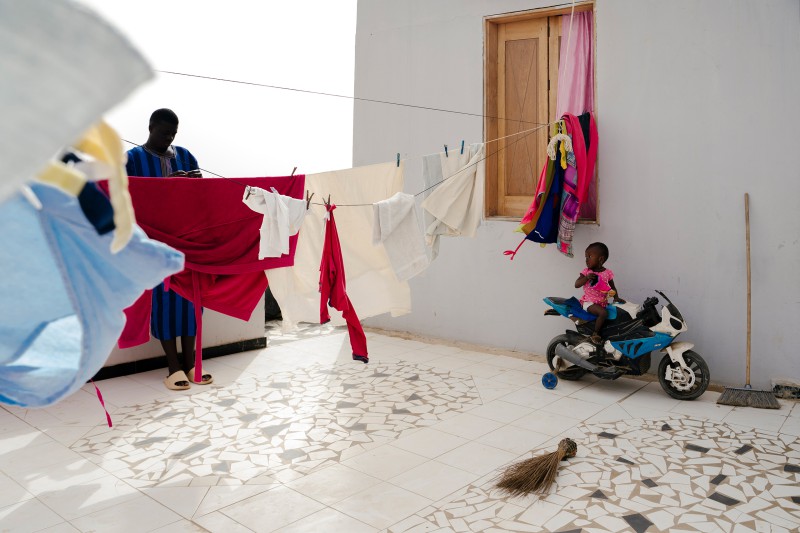 XXX
XXX
Fig.___© c/o now - Photography by Carmen Yasmine Abd Ali
![]() XXX
XXX
Fig.___© c/o now
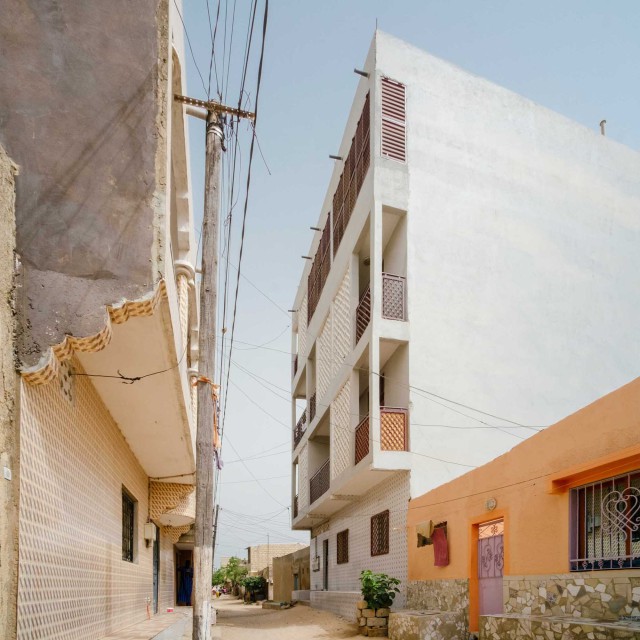 XXX
XXX
Fig.___---
© Carmen Yasmine Abd Ali
![]() XXX
XXX
Fig.___Ground floor, standard floor and top floor: planning (black) + adjustments by craftsmen (red).
© c/o now XXX Fig.___ --- © Büro Otto Sauhaus & c/o now
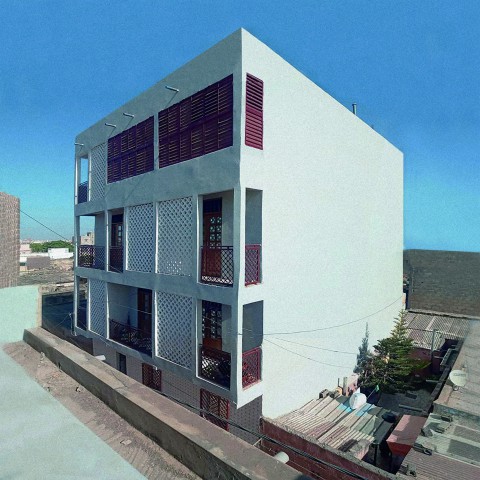 XXX
XXX
Fig.___---
© Büro Otto Sauhaus & c/o now
 XXX
XXX
Fig.___© Baunetzwoche
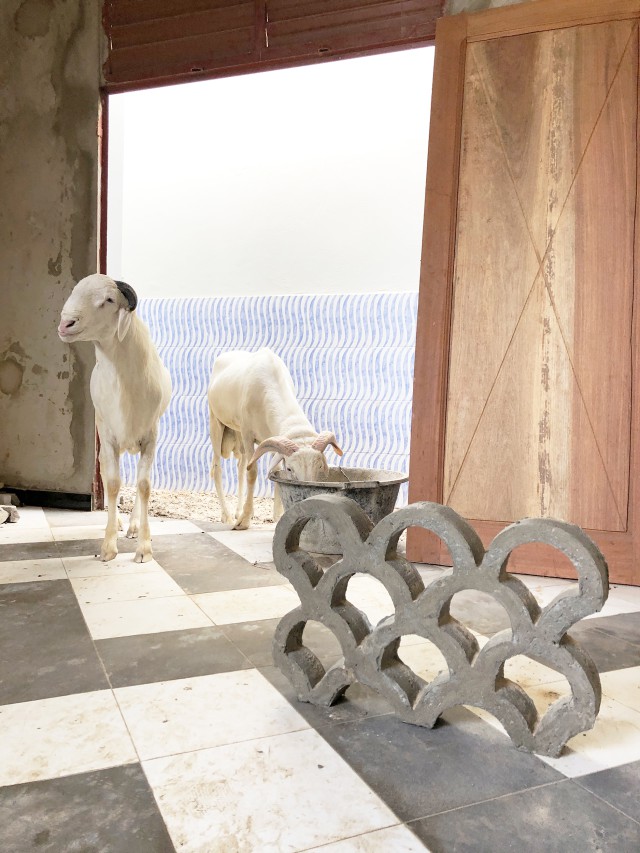 XXX
XXX
Fig.___The first residents move into the house while it is still under construction.
© Büro Otto Sauhaus & c/o now
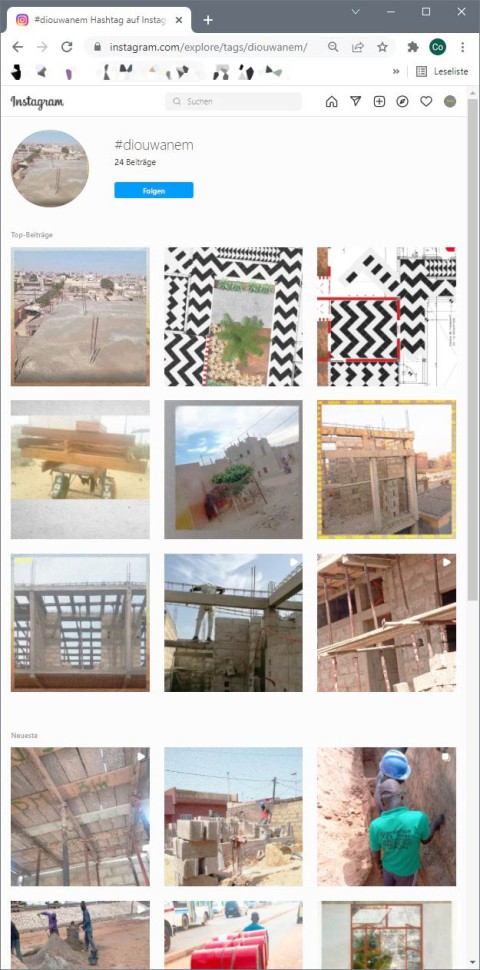 XXX
XXX
Fig.___© c/o now
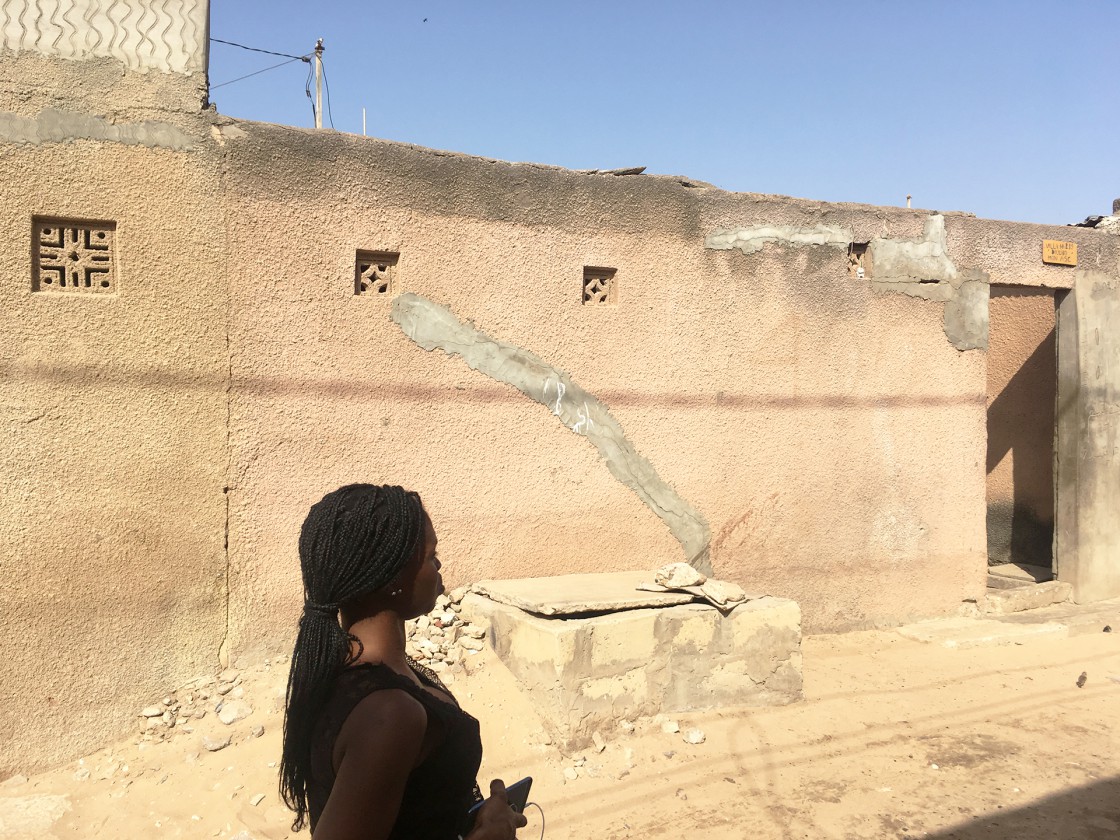 XXX
XXX
Fig.___Existing building.
© c/o now
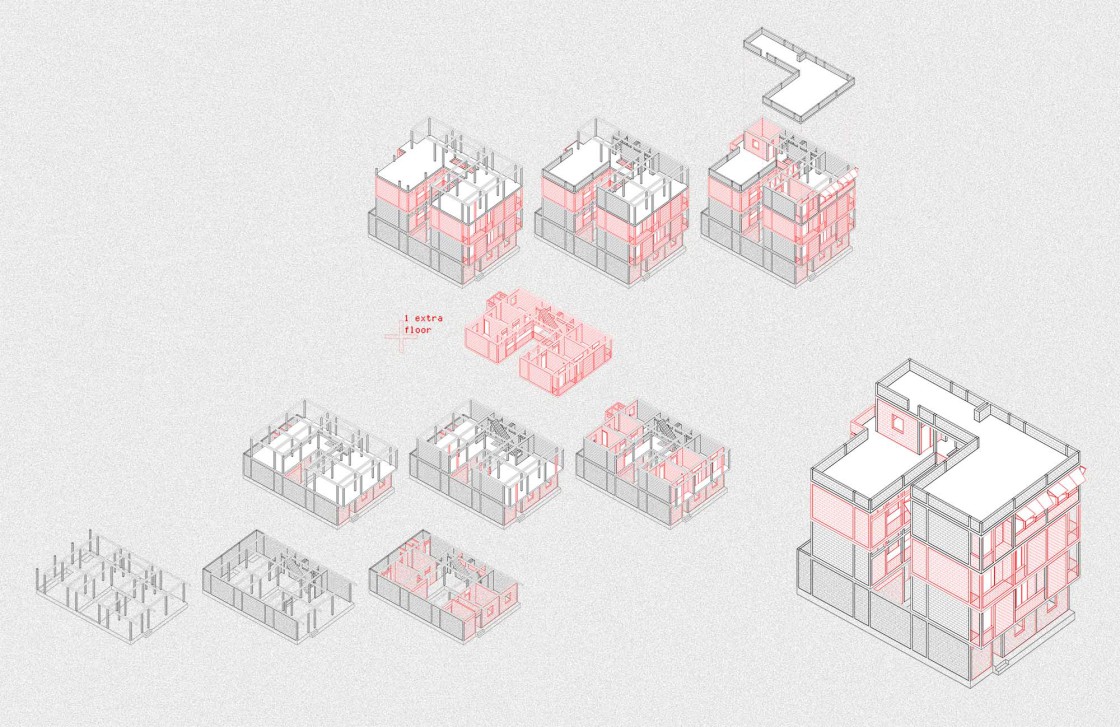 XXX
XXX
Fig.___Necessary structure (black) + changes by craftsmen (red).
© c/o now
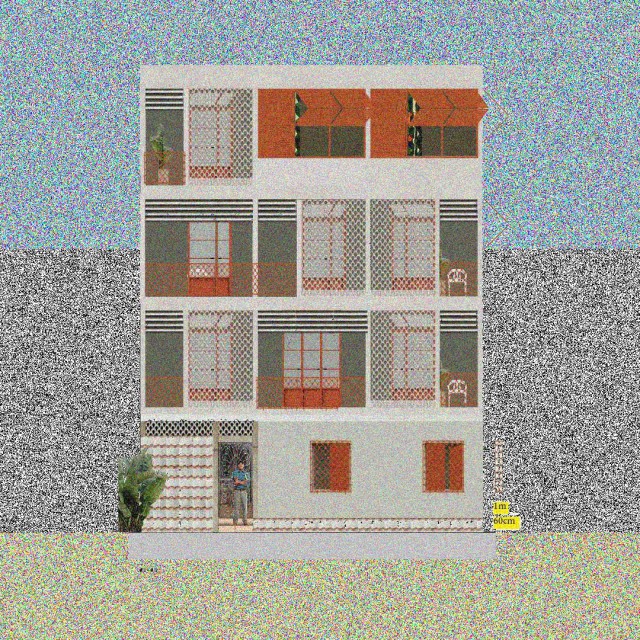 XXX
XXX
Fig.___"And then they said, there's material left, we're already here anyway - come on, we'll build one more floor!"
© c/o now
![]() XXX
XXX
Fig.___© c/o now
![]() XXX
XXX
Fig.___© c/o now
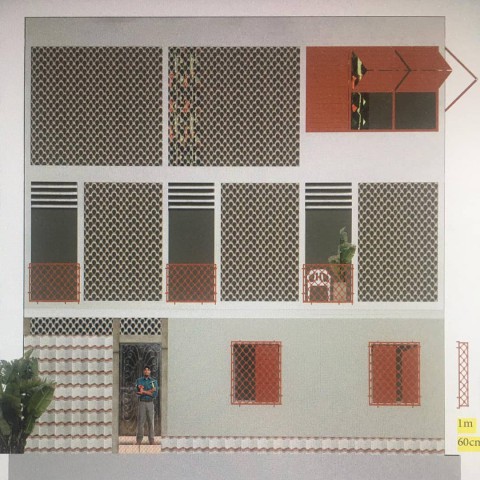 XXX
XXX
Fig.___© c/o now
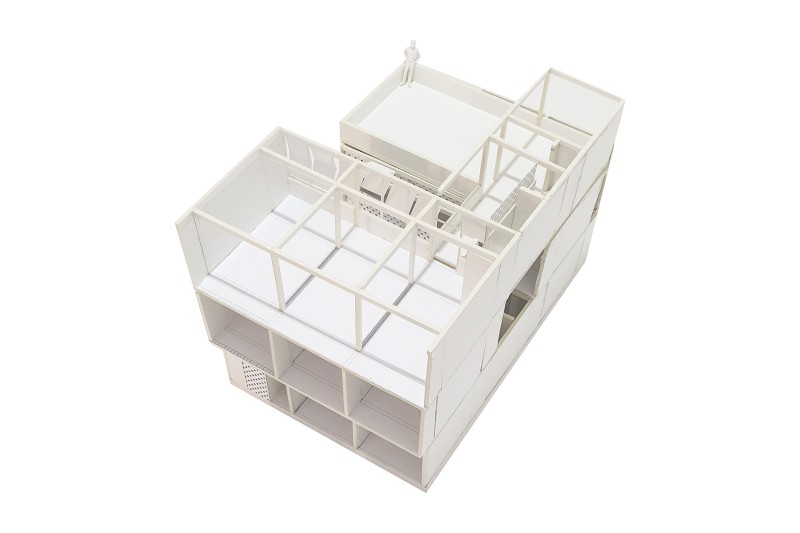 XXX
XXX
Fig.___Translation of the architect's plans into a model by the graphic designers of Otto Sauhaus.
© c/o now
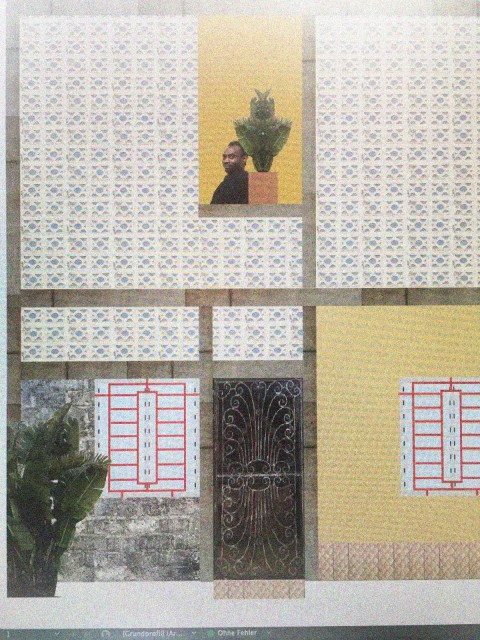 XXX
XXX
Fig.___Material study by Büro Otto Sauhaus.
© c/o now
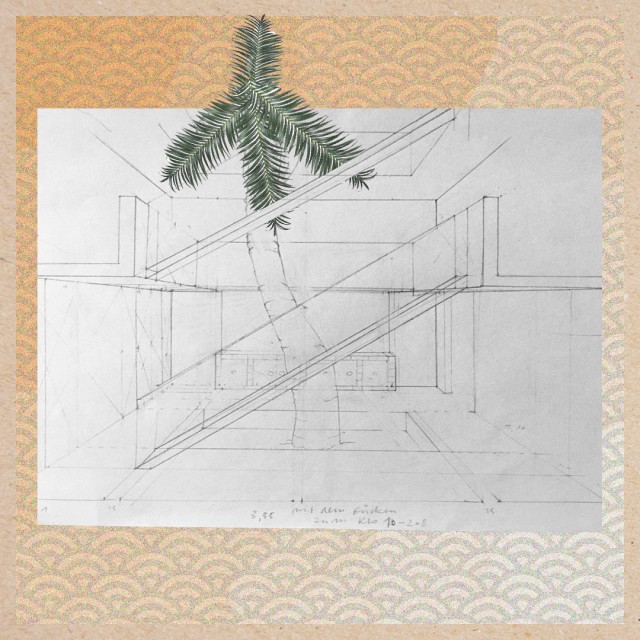 XXX
XXX
Fig.___Translation of the architect's plans into a comprehension sketch by the clients.
© c/o now
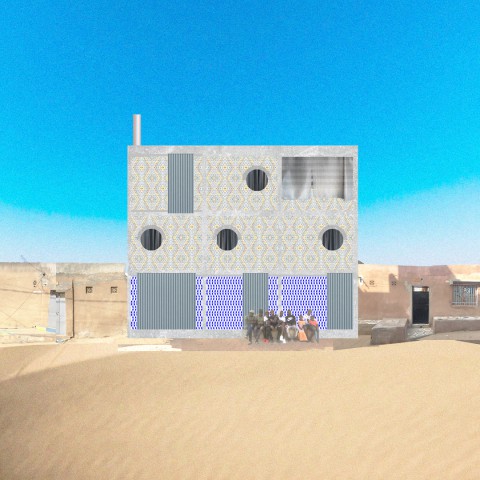 XXX
XXX
Fig.___Collage of the first proposal.
© c/o now
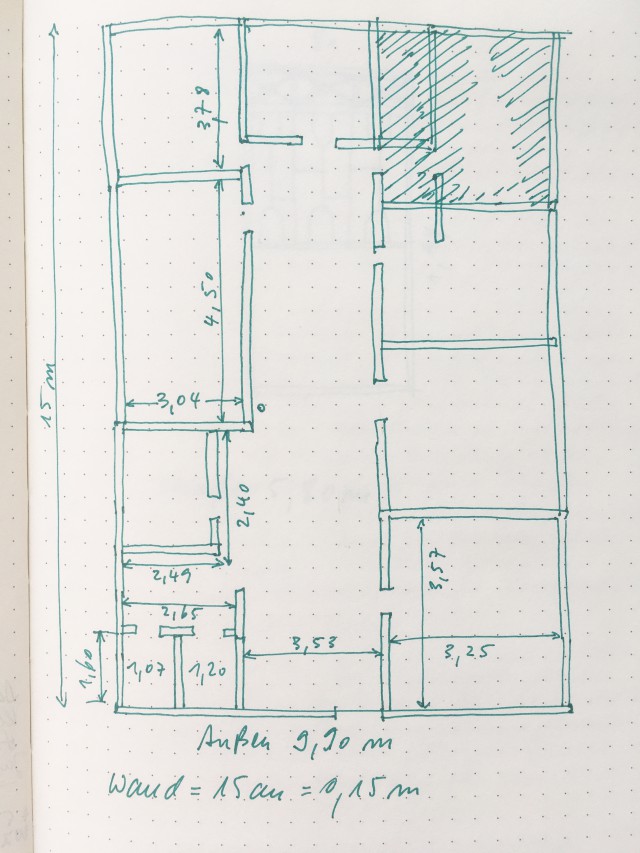 XXX
XXX
Fig.___Floor plan of the existing building, sketched by the clients.
© c/o now
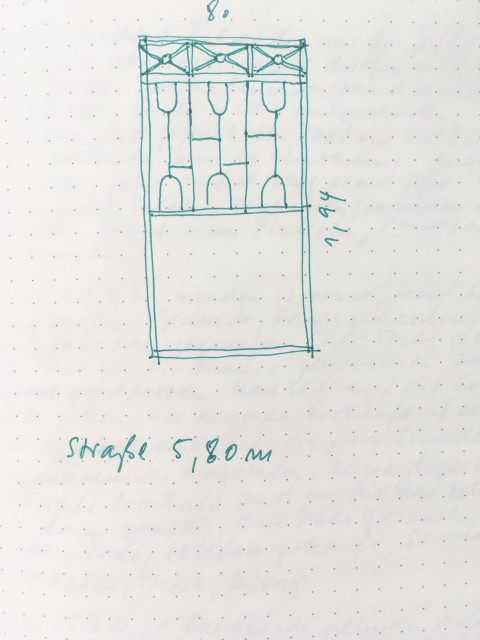 XXX
XXX
Fig.___Building survey of existing components by the clients.
© c/o now
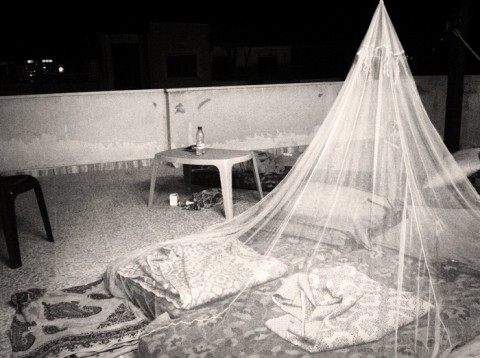 XXX
XXX
Fig.___Reference for a roof terrace, somewhere in a kurdish town...
Photography: Diyar Ünlücay
---
